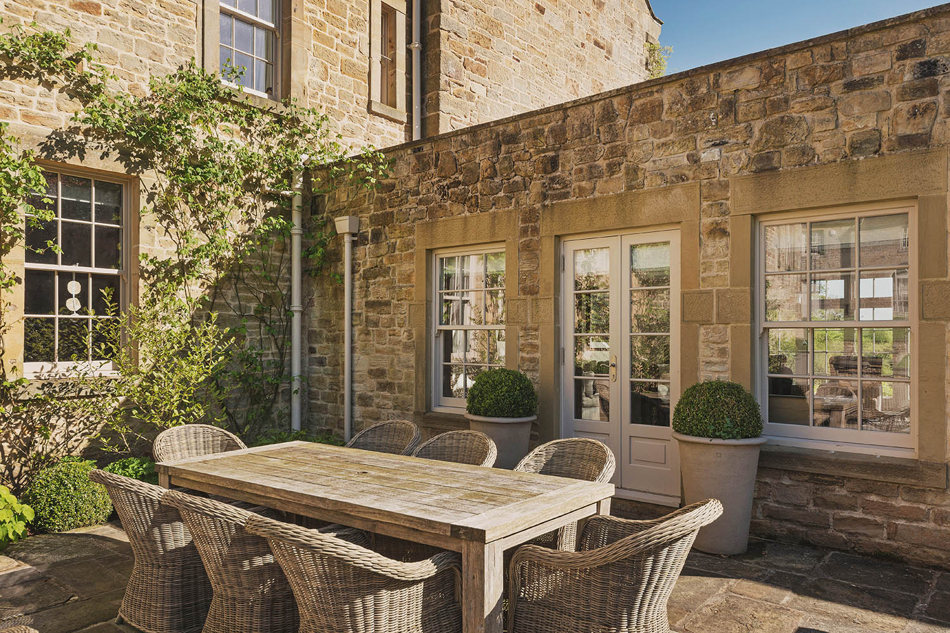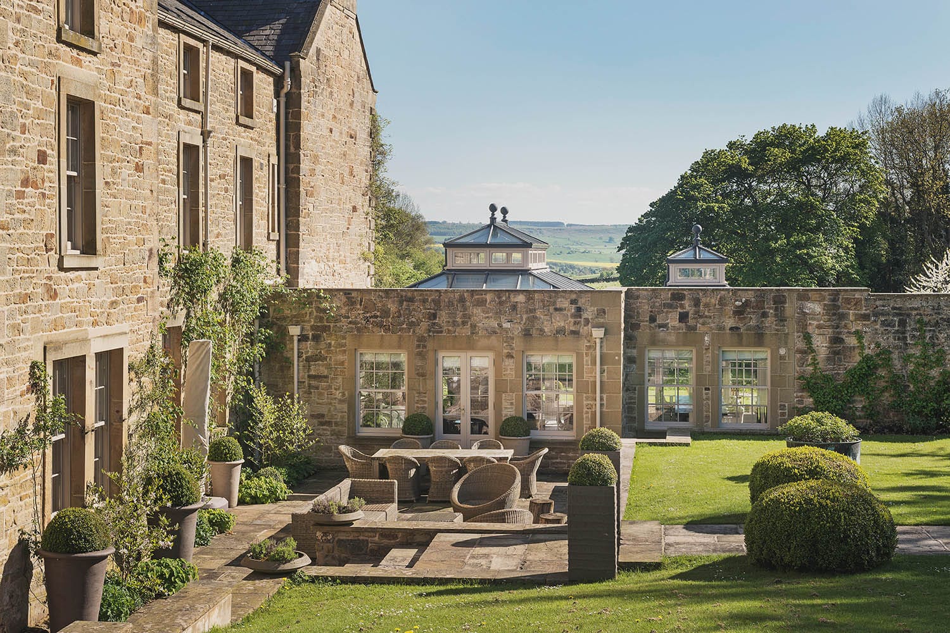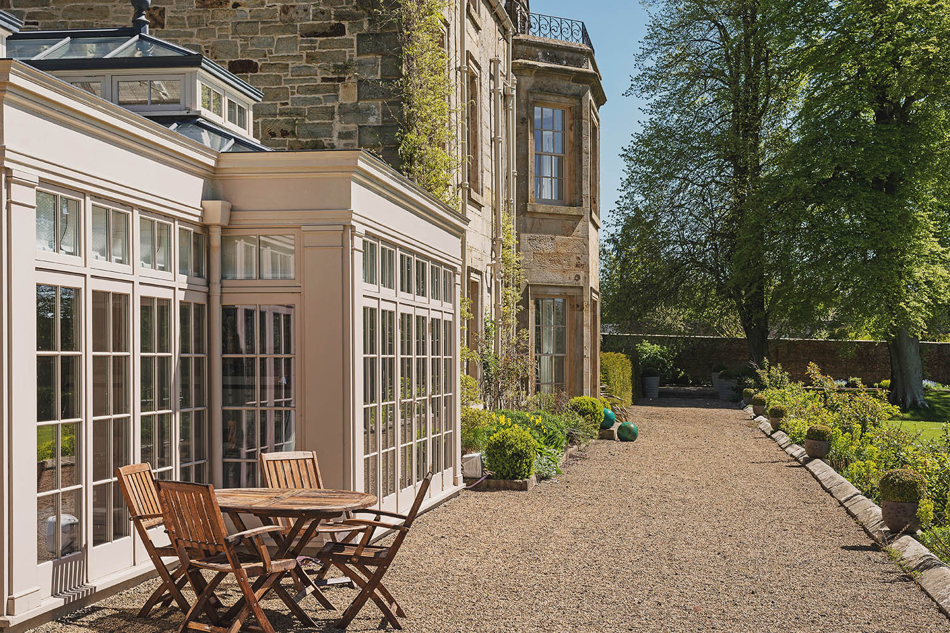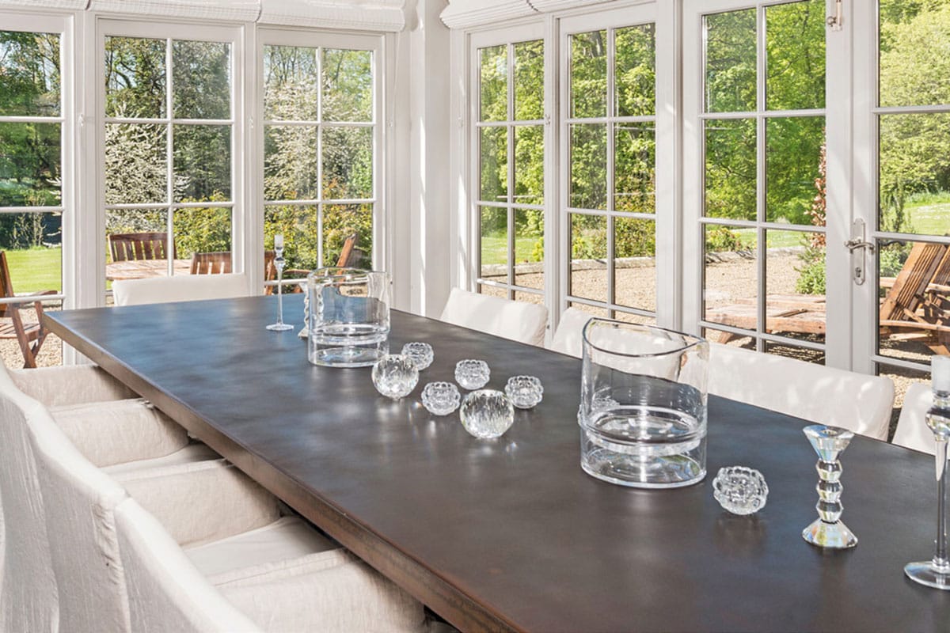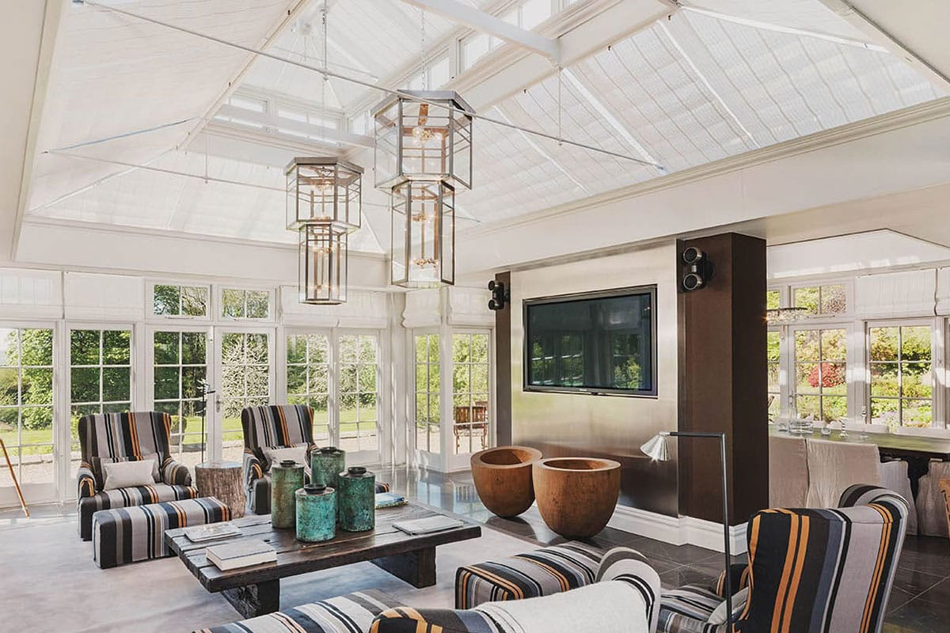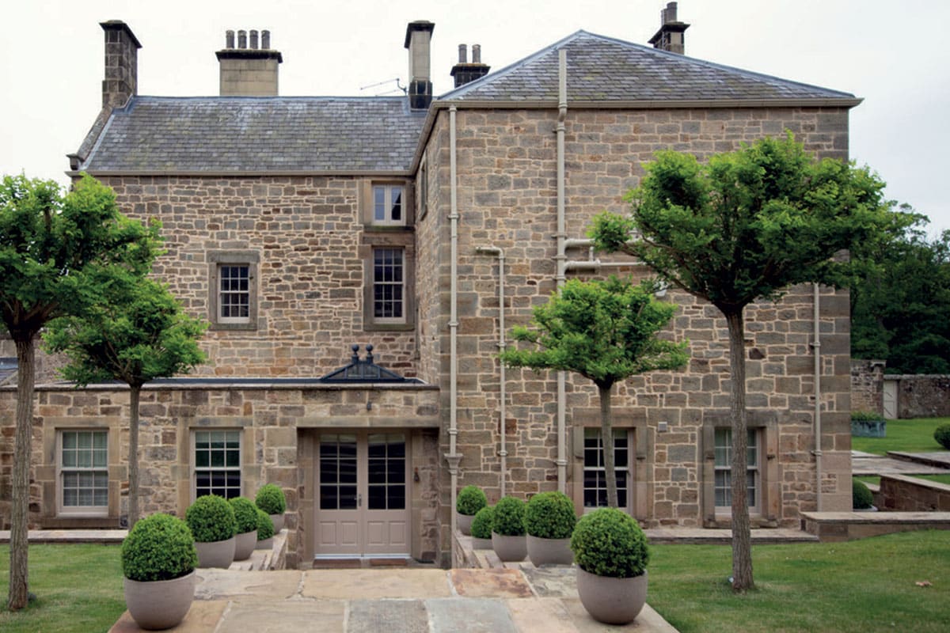Orangery for Listed Georgian Home
Case Study
Traditional Orangery in Northumberland
Stately Listed Building dating back to 1768, benefits from a traditional English Orangery for an extra living space which looks out onto the botanical gardens.
This orangery is a traditional and character-filled addition to a Grade II listed Georgian country house, which originated in 1768. Sitting on 60 acres of formal grounds and woodland, this is a great example of incorporating masonry, stonework and timber to create a classic, double lantern orangery that integrates with the original stonework on this grand piece of architecture. The glass to ground side glazing and eight-pane configuration, with a Paxton two-pane clerestory above extra-wide pilasters, give body to the structure. The rear of the orangery is built in stone which replicates the rest of the country house and the Hampton Wheat paint finish complements the stone.
Hampton Quattro-Glide sliding sash windows are installed within this orangery, to match those installed throughout the house. For more information on our window selection, visit Hampton Windows website.
This orangery is a light-filled communal room, located just off the kitchen. Used for relaxing and informal dining, or can be transformed into a formal dining area when entertaining guests.

