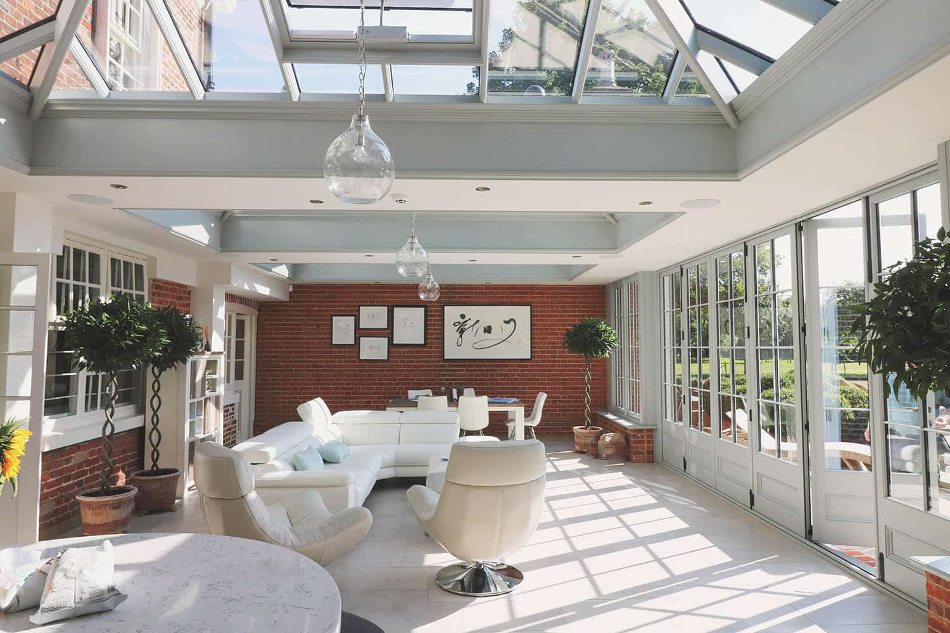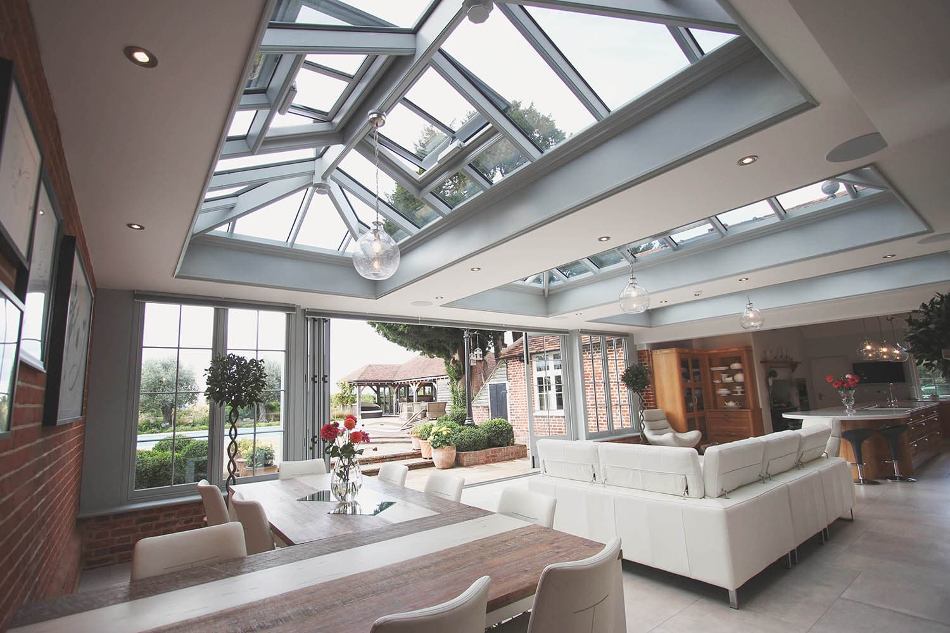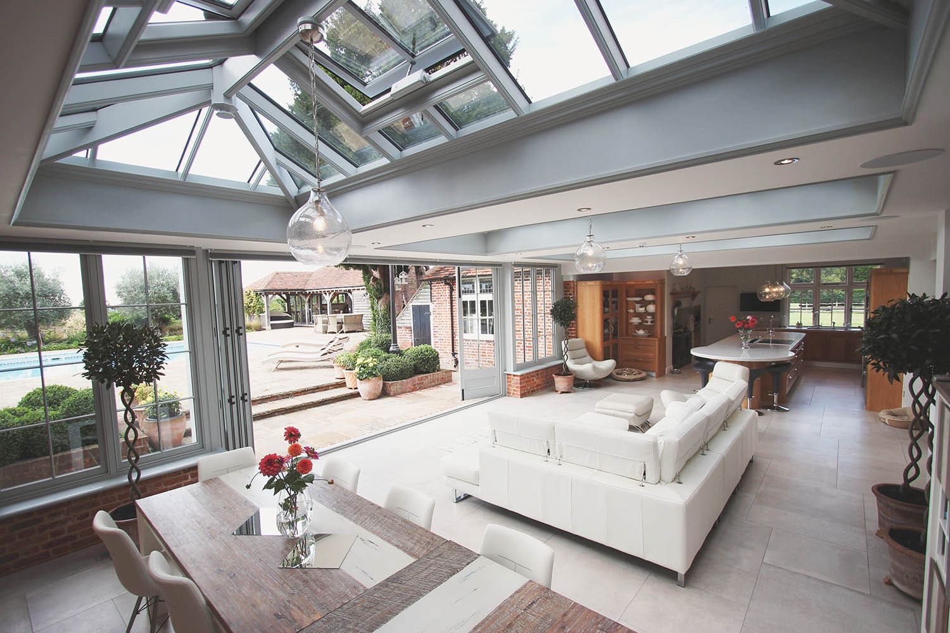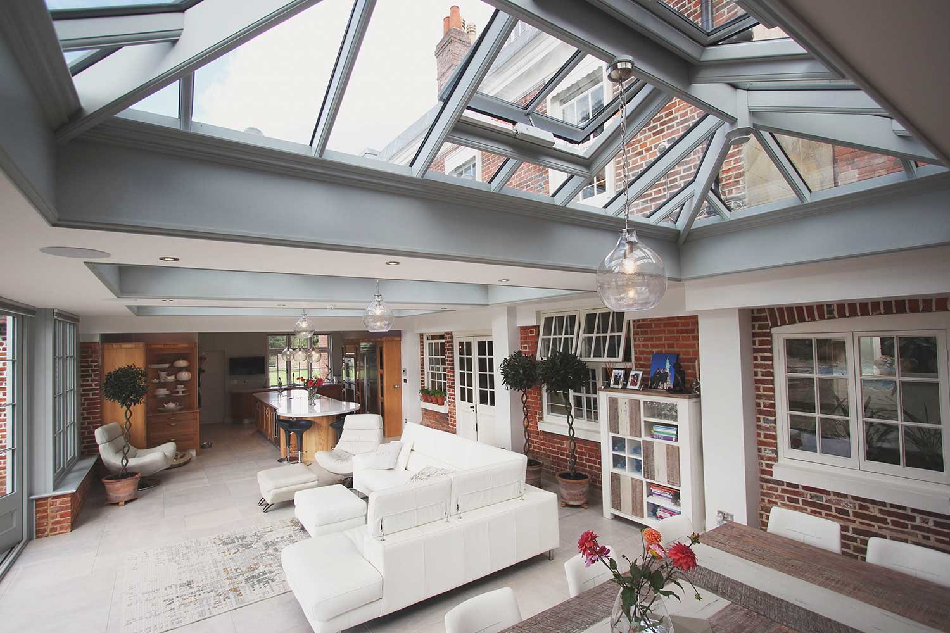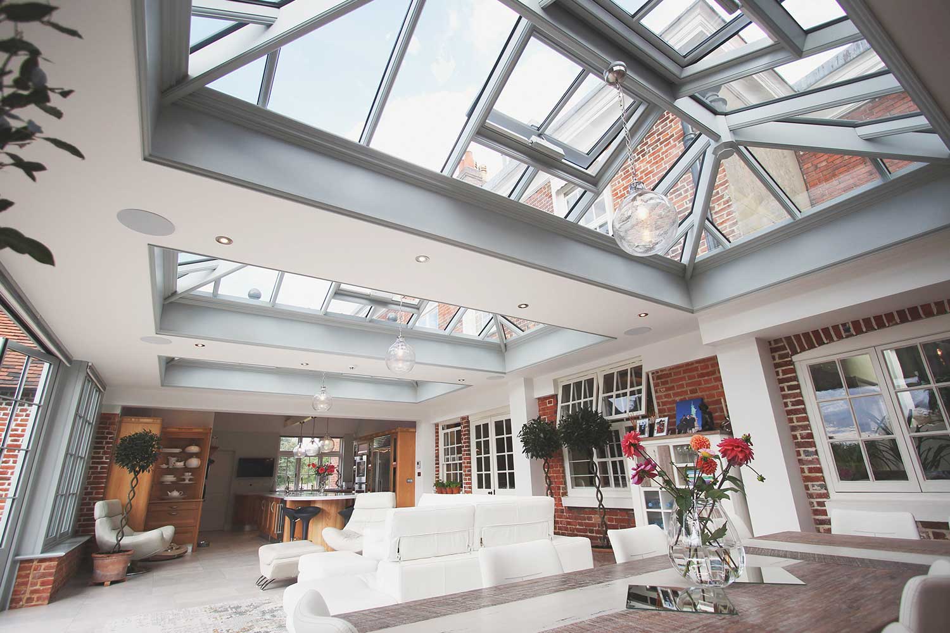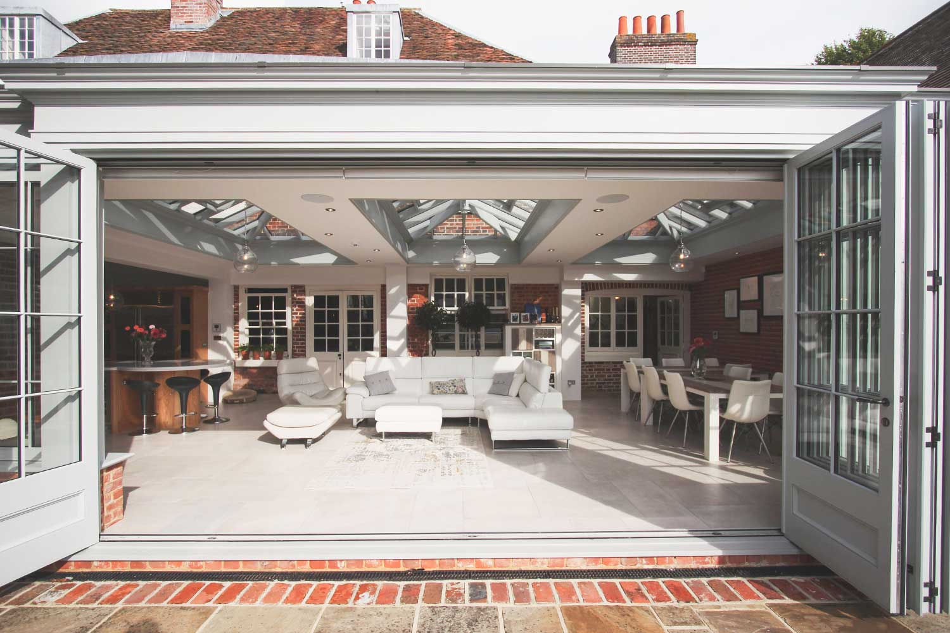Open-Plan Orangery in England
Case Study
Open-Plan Orangery
This kitchen orangery opens up onto the pool terrace, creating the perfect space for getting together with family and friends.
This Kitchen Orangery is a great example of maximising space as it is built into the L-shaped courtyard of this exceptional property. This space has as a multitude of uses, featuring a kitchen, living space and dining area. The design comprises three roof lanterns creating a natural light-filled room, while the glazed brick walls show off the original property’s traditional style. Combined with a Hampton Vintage Grey finish, this orangery boosts an aesthetically pleasing look.
The owners of the property love their orangery as it grants the space for an excellent entertaining area. Opening of the bi-folding doors allows full access to the garden terrace and outdoor pool, particularly enjoyed in the summer months.

