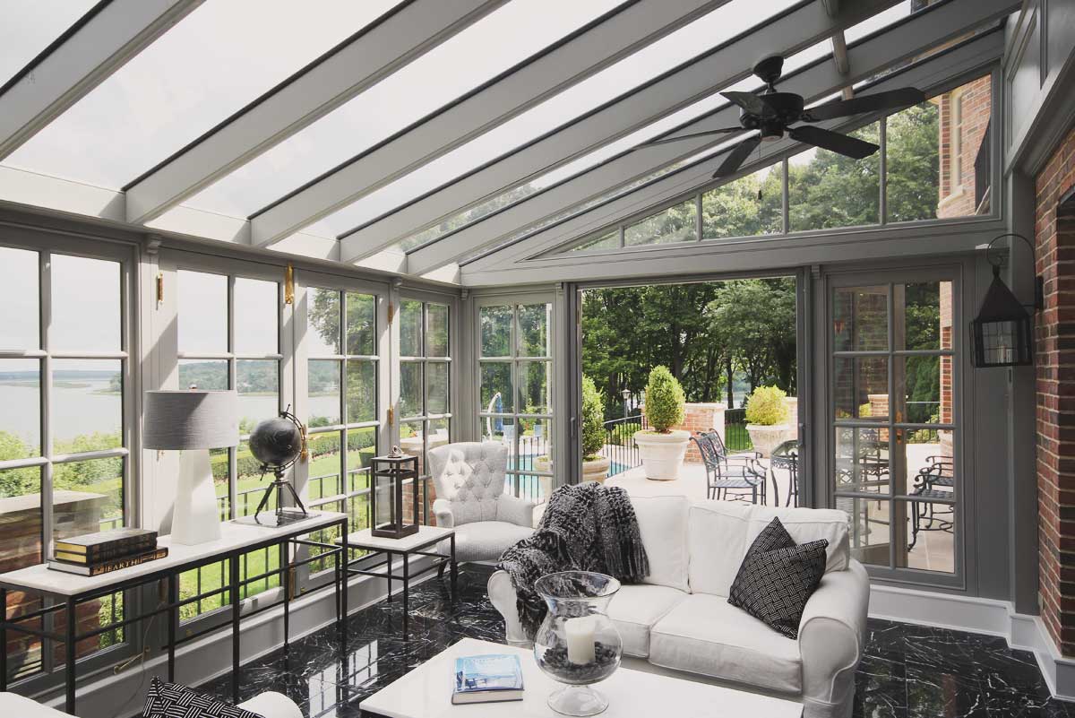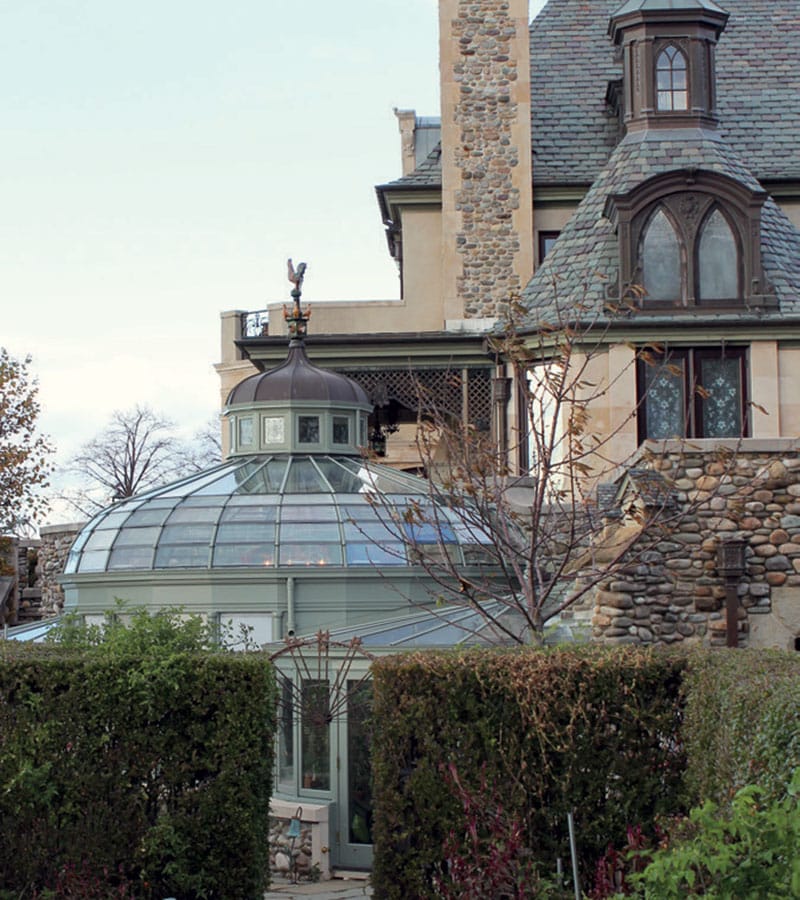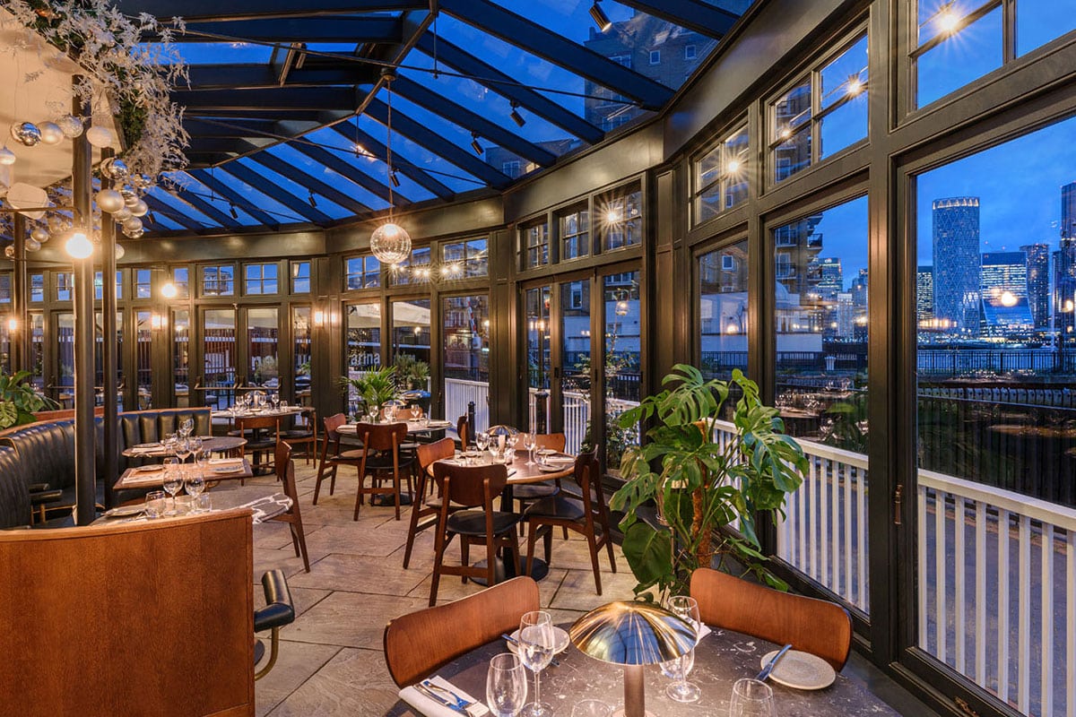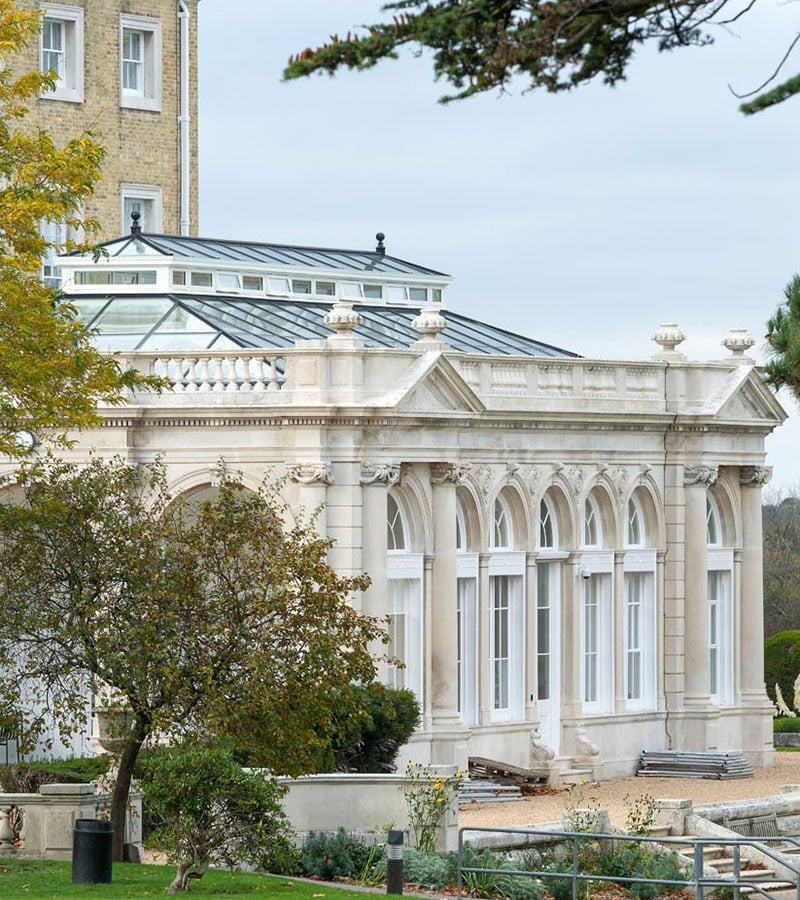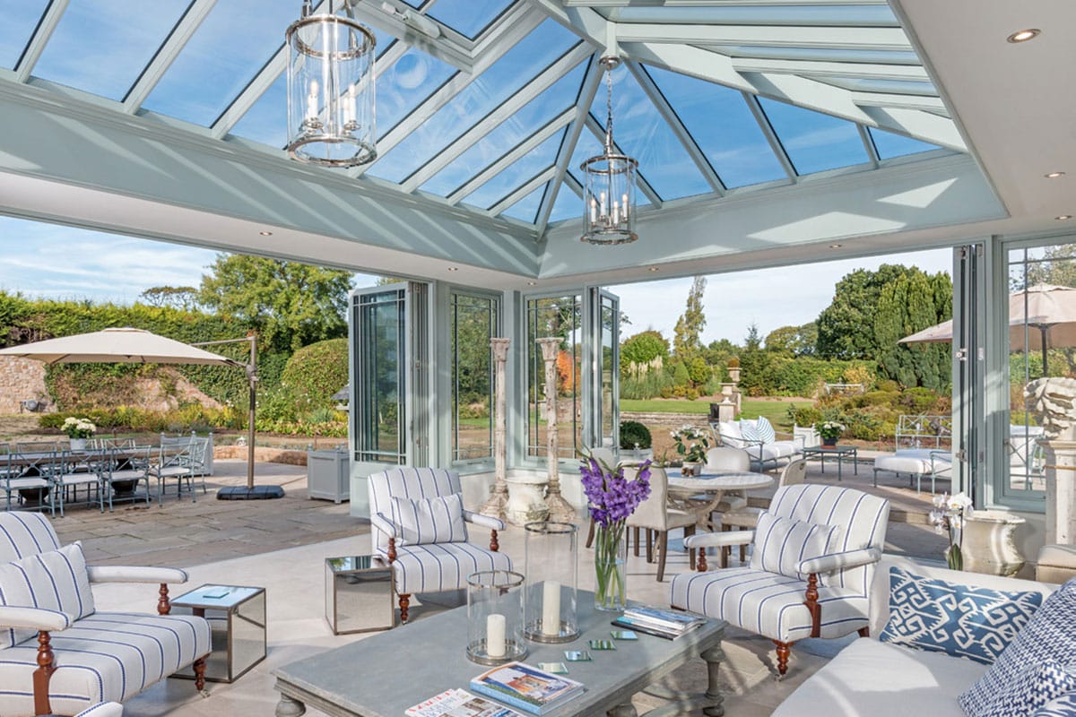Building Your Orangery/Conservatory: The Process
Our Process
We start every client’s project from a blank canvas, allowing us to uniquely design your extension to suit its use and specifically suit the building it graces.
Want to find out more?
Design & Architectural Consultation
Many of our projects start with one of our design consultants visiting your property. They will act as your personal guide and advisor as you explore the myriad of design options, debating variations in style and selecting elements within the conservatory that are complementary to the building and your own unique taste. They will also discuss considerations such as statutory consents, budget, process, and time considerations for your project. After all, having an eye for detail is at the heart of what makes Hampton Conservatories one of the finest designer and manufacturer of bespoke timber and glass extensions and building.
After establishing your requirements and preferences, your design consultant will discuss options in depth before carrying out an initial survey and preparing a detailed brief for our architects.
For major projects, many clients also choose to appoint their own architectural firm. Hampton Conservatories is often recommended by previous architect partners to ensure their clients receive the best possible product and service.
Gaining consent
Planning & Permitted Development Permission
Hampton Conservatories have vast experience in working with planning departments on behalf of clients, keeping them informed throughout the process. We understand the complexities and nuances of applicants meaning that we obtain a high success rate of approvals.
However, certain types of extension work can be undertaken without needing to apply for planning permission, these are called permitted development rights and are granted by Parliament. You can build a conservatory or extension in the UK under ‘permitted development’ if:
- It is a maximum height of 4m high, or 3m high if within 2m of a boundary
- It does not cover more than half of the garden
- The top point of the conservatory is not higher than the eaves of the property
- Side extensions do not extend beyond half the width of the house
Rather than applying for planning permission, you will need to ensure your conservatory or orangery doesn’t negatively impact the living space of your neighbours under the ‘Neighbourhood Consultation Scheme’. If any of your neighbours were to object, then full planning permission would be required.
However, permitted development rights come with certain limitations and can differ depending on your location or type of property. Take the hassle and worry out of obtaining the information specific to you by letting us do the work for you. Our team of experts can make planning consent a seamless process.
List Building Consent
Listed building control is put in place to protect buildings of special architectural or historic interest. These controls are implemented in addition to any planning regulations.
Any application must give sufficient detail, including a plan and necessary drawings, to allow the building's impact to be assessed. We prefer to make all applications on your behalf, and when appropriate, enlist specialist consultants to assist in complex cases.
Building Regulations
At Hampton Conservatories, we are happy to use our expertise in this field to handle the whole process for you. We recognise the importance of keeping abreast of ever-changing regulations and will advise you accordingly.
Structural Calculations
We provide independent structural calculations for every building. Our engineering, designs and calculations all comply with building control regulations to ensure you have an independently verified building, striking a delicate balance between aesthetics and structural integrity.
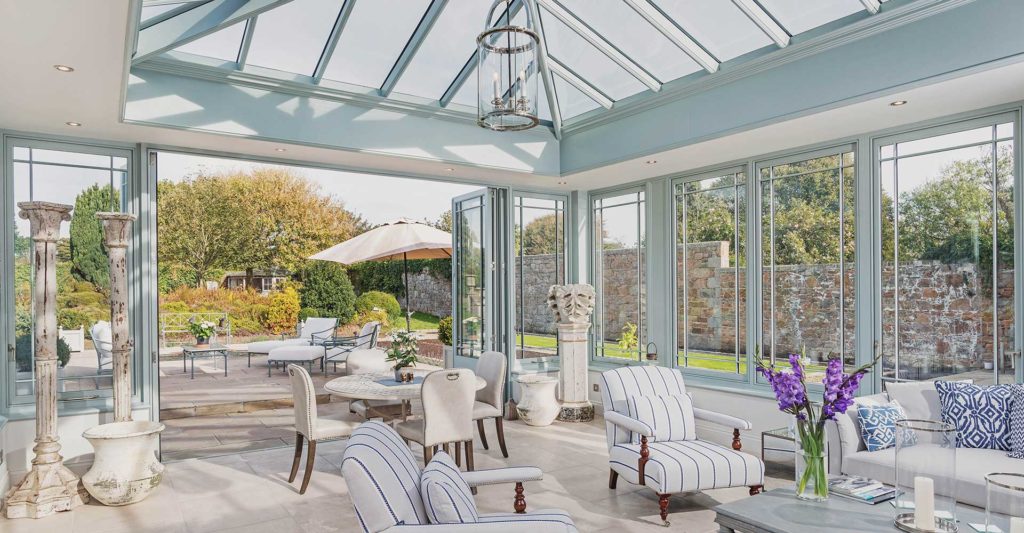
Pre-Build Survey
Before starting a project, our staff will visit your home to complete a comprehensive survey. This will involve taking external and, if necessary, internal measurements of the building. This survey will provide the crucial foundations for the project, ensuring that it runs smoothly. Any potential challenges highlighted through it will then be addressed by our project management programme.
Building Works
Your project manager will provide a detailed schedule of work, they will also manage this process closely to ensure your project stays on track.
Work will begin with the digging of foundations and if necessary the adjusting of drains. Bricklayers will then build any masonry walls that are required as part of the scheme and a hard-core make up and concrete subfloor will be laid. Plans for first fix electricity will then be put in place.
When building works are completed, our surveyor will return to ensure that the dimensions are correct and that everything is ready for the Hampton Conservatories' Fitting Team to install your new bespoke glazed extensions.
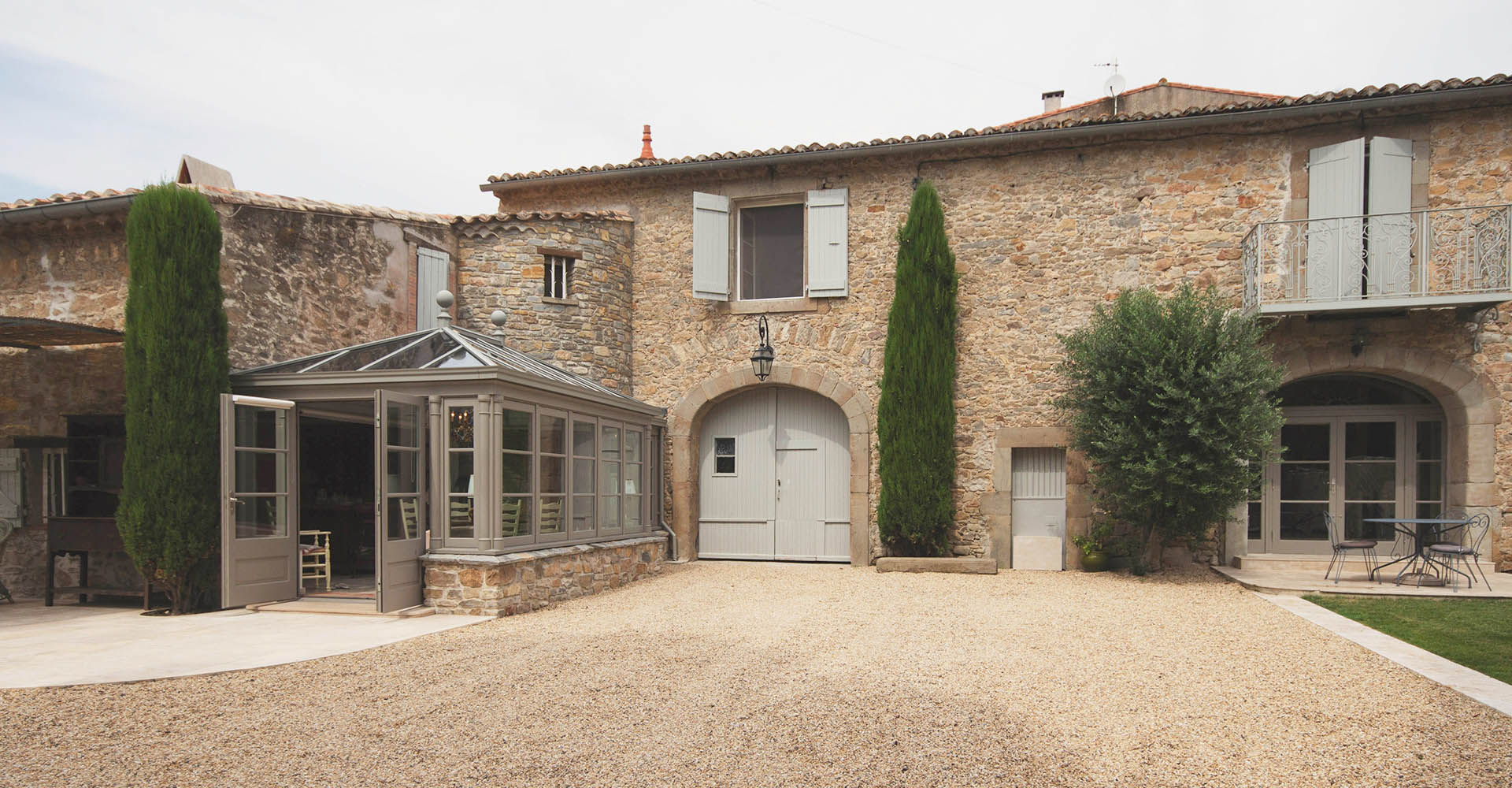
Case Studies
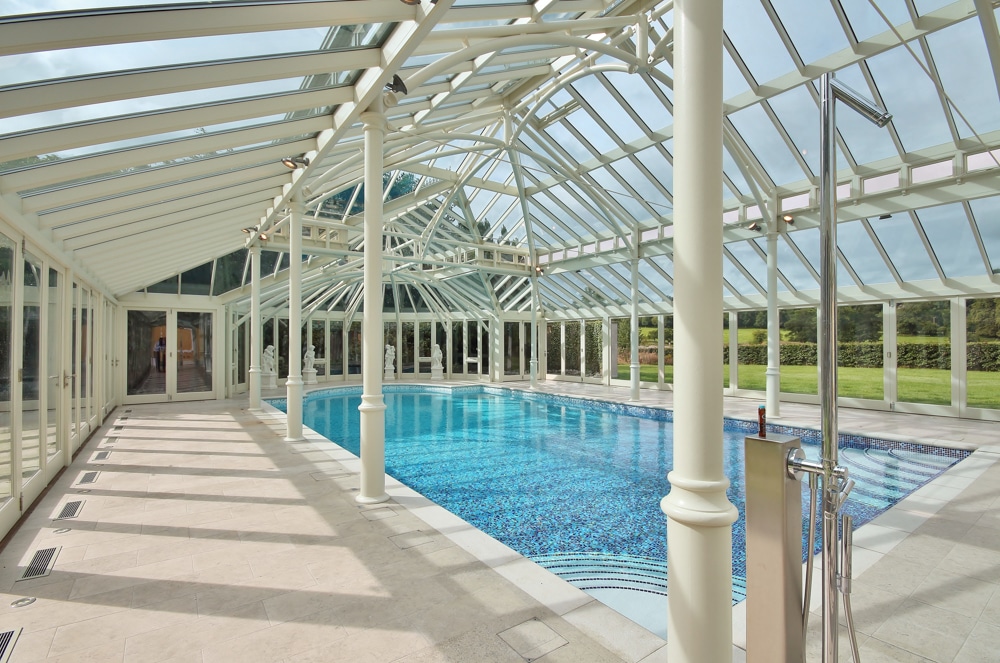
Pool House
This award-winning pool enclosure was designed and manufactured by Hamptons, with curved glass to replicate the detail of two mid-19th century glasshouses on the property.
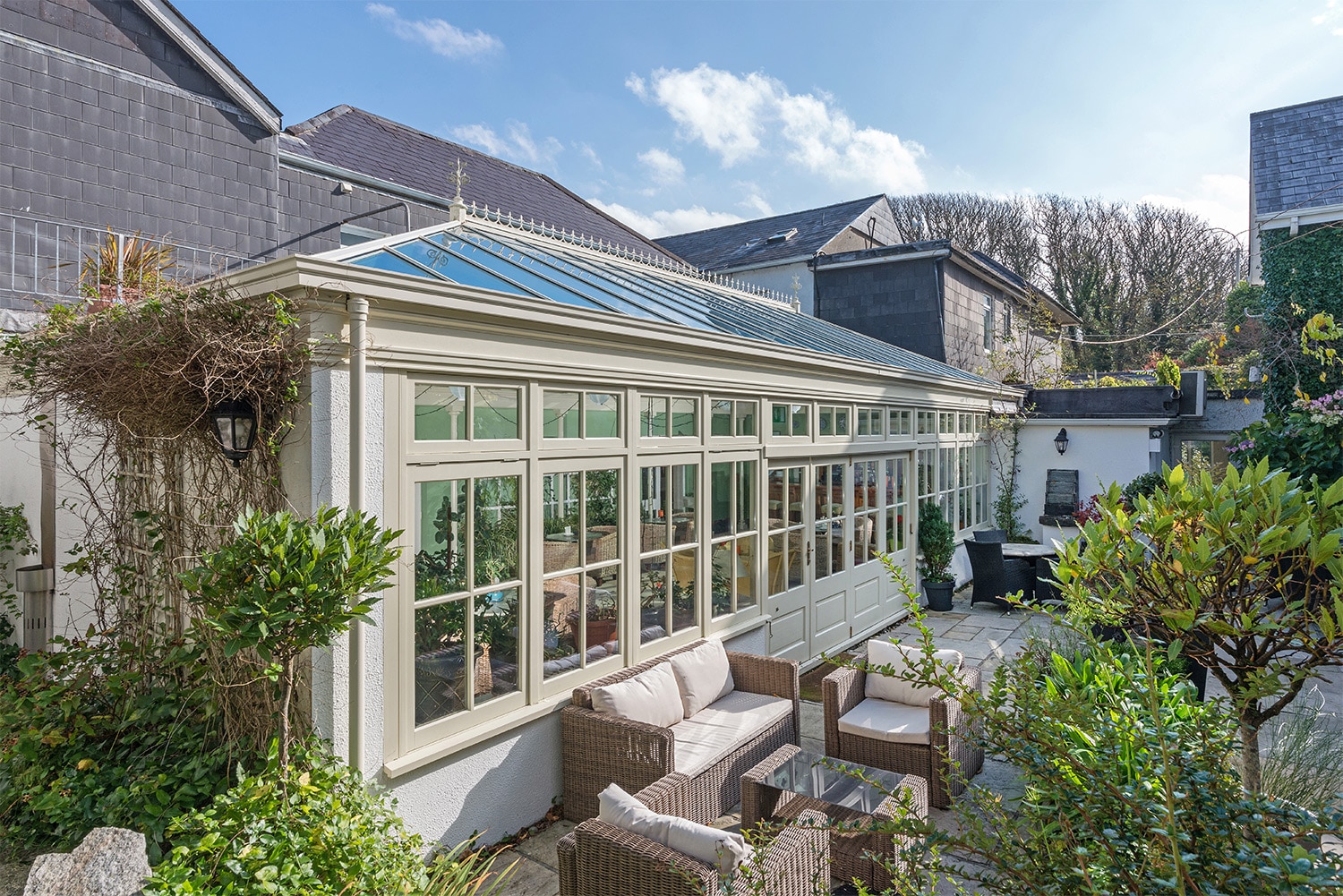
Rosleague Hotel
Tucked away near the beautiful Connemara town of Letterfrack, just fifteen kilometres from the buzzing town of Clifden, the Manor has been discreetly converted into a first-class hotel with the help of a Victorian style Hampton conservatory.

